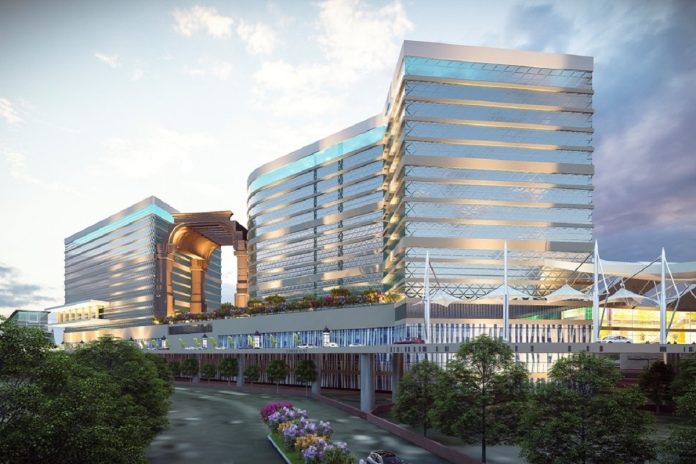Adani Realty, Tata Projects and Shapoorji Pallonji Construction are among six major real estate players have shown interest in the nearly Rs 3,000 crore Ahmedabad Station redevelopment project.
The project envisages a new city centre at the station by integrating both sides of the city through an elevated road network and through multi-modal integration of bullet train, metro, BRT and railways station.
NCC Ltd, Archon Power Infra and L&T Construction are other companies who have participated in the pre-bid meeting for Ahmedabad project held last week.
The station redevelopment programme is a flagship programme of the government of India. RLDA, a statutory authority under the Ministry of Railways, has been entrusted with the task of redevelopment of many iconic stations.
“There were some queries about certain aspects of the project and other details. These queries will be answered to their satisfaction,” said a senior RLDA official.
The railways has initiated the process of major upgradation of Ahmedabad Station with invitation of tenders on EPC mode.
In September this year, the Union cabinet approved the Indian Railways’ proposal for the re-development of New Delhi, Ahmedabad and Mumbai’s CST railway station in EPC mode at an estimated investment of approximately Rs 10,000 crore
The redeveloped station will be an iconic new architecture inspired by the Modhera Sun Temple and the iconic towers towards Kalupur side to become a new landmark for the city of Ahmedabad.
In order to decongest the roads near the station, a 13 km lane of elevated road network all-around has been planned.
A 15 acre roof plaza has been planned over the railway tracks which shall be the waiting area for the passengers where all facilities like toilets, drinking water, retail kiosk, baby feeding rooms etc shall be available. The roof plaza shall also integrate the railway station with the bullet train station, metro station, as well as BRT corridor, city buses and taxis.
No development is planned in restricted areas around the brick minar and shaking minar, both of which are ASI-protected monuments within the station area.
An ampitheatre, inspired by Adalaj stepwell, is planned to provide welcome open spaces for the local population as well as station users.
Major Features Of The Upgraded Station
Segregation of departing/arriving passengers and well designed escalators/stairs and waiting areas to ensure a comfortable experience for the passengers.
Multi-modal integration and prioritisation of pedestrian and non-motorised transport.
Heritage restoration and enhancement of heritage assets within the station areas.
Incorporating green building features in the station that will reduce the consumption of electricity and water.
This will be done by installing solar panels on the station roofs, rainwater harvesting, waste water/stormwater treatment and reuse and solid waste management with proper segregation on site.
Divyang-friendly facilities such as accessibility to all parts of the station on wheelchairs through lifts and ramps, special toilets, drinking water facilities, ticket windows, tactile flooring, audio warnings for guidance, Braille maps of station layout etc are being designed.
Making the station smart and safe with intelligent building management systems, 100 per cent 24×7 CCTV coverage and proper access control for entry and exit.
Fire-fighting arrangements and alternate emergency power supplies.
The station redevelopment is intrinsically linked to urban rejuvenation. The redevelopment of these stations will offer world-class amenities to passengers and enhance their travel experience.
It will also lead to a multiplier effect on the local economy to boost retail, real estate and tourism and generate employment opportunities.


