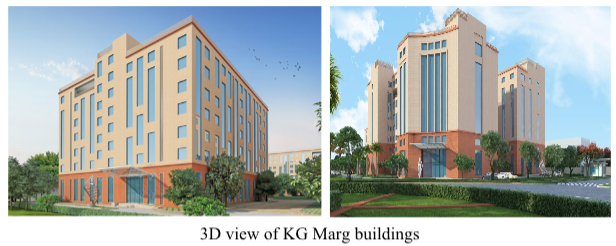New Delhi, Nov 24: Amid concerns over pollution caused due to construction, the Central Public Works Department (CPWD) is setting an example of constructing two pre-engineered building (PEB) complexes at Africa Avenue and K G Marg in the Capital, generating hardly any dust and causing pollution.
The combined built-up area of the two complexes will be 92,000 sq meter, similar to the built up area of Nirman Bhawan, will be completed in a flat 240 days, which is one-third of time taken compared to conventional buildings that use reinforced cement concrete (RCC) technologies.
CPWD, a premiere government organisation under the Ministry of Housing and Urban Affairs, has done pioneering work in the use of new construction materials and technologies which are not only sustainable and environment friendly but also cost effective and faster.
The prefabricated building components are being brought from factories located at Indore, Haridwar, Bawal and Palwal for assembling at the sites. Hence, more than 80% project work is done in factories, away from the project site.
These components are transported in completely knocked down (CKD) condition and are assembled and erected at site with nut-bolts. This helps reduce construction period.
CPWD officials said they are using special bamboo flooring in these projects which are being brought from Meghalaya.
According to CPWD, the projects started in August this year have already made 35% physical progress. This technology has not been used in such big projects. Its success will demonstrate that construction of buildings in cities like Delhi can be done causing hardly any damage to the environment. It takes at least two years to construct such a building complex using conventional technologies. These two office complexes can accommodate nearly 15,000 employees.
The employees who are currently occupying office space at hutments near South Block will be shifted here. The vacated areas will be utilised for construction of a new PM’s Office, PM’s residence and for accommodating SPGs.
Officials said the facade of the buildings will resemble Lutyens style and terracotta tiles will be used for this.
They added the expeditious construction is possible because of dry wall construction technology, which uses light gauge steel frames (LGSF) for external and internal walls. These frames are covered with cement fibre boards on the outer side of external walls. Cement fibre boards coupled with gypsum boards are used for interiors. Rock wool is filled in LGSF sections for thermal insulation.
This does not need water for curing of any concrete or cement plaster work and hence a lot of water is saved. Moreover, to increase fire resistance of the structures, vermiculite cement plaster is being done on the steel structures. Due to this the structures can withstand for two hours in case of a fire.
This finish is not only aesthetically appealing, but also very durable and maintenance-free finish for years. This type of façade has very low effect of ageing, fading and discolouration over time due to their low water absorption properties and high firing temperatures during manufacture. It also provides acoustic insulation from outside which reduces noise levels by 10-20%.
Pollution control measures have been adopted at both the sites. The air and noise pollution is being monitored round the clock with sophisticated equipment.
Thermal comfort comes from ventilated terracotta tile façade which also reduces the use of energy for air conditioning as well as for heating. The ventilated installation system reduces the solar heat gain of the building from the external face, thereby reducing energy requirements for cooling.
These measures include 10 metre high barricading all-round the perimeter, regular sprinkling of water on the open areas, use of anti-smog guns, controlled deconstruction measures, covering of all debris, sand, excavated soil and; aggregates with suitable fabric sheets, covering of trucks/dumpers transporting the debris outside the site, and cleaning of tyres of all vehicles.


