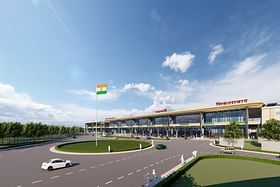Prime Minister Narendra Modi, who will visit Telangana this week, will lay the foundation stone for the redevelopment of the Secunderabad railway station, on 8 April.
The redevelopment is planned such that the station will undergo a massive makeover with world-class amenities and an aesthetically designed iconic station building, read a statement by the Prime Minister’s Office (PMO).
Secunderabad Station
Secunderabad railway station is located in twin cities of Secunderabad-Hyderabad.
Opened on 9 Oct 1874, Secunderabad Railway station is a major railway station in the twin cities area and serves as the hub of South Central Railway (SCR) zone. It is also a commuter rail hub in the Hyderabad urban area.
It is the only NSG1 category station (non-suburban grade-1) on the zone, handling annually more than 20 million passengers.
Redevelopment
The upgradation work of Secunderabad railway station is being undertaken as part of “Major Upgradation of Railway Stations” by the Ministry of Railways at a cost of nearly Rs 720 crore.
The upgraded station will be able to cater to the needs of the rail passengers for the next 40 years.
Award of Contract
As part of the exercise, the SCR has undertaken upgradation of Secunderabad station and has awarded the contract to M/s. Girdharilal Construction Private Limited in October, 2022.
The project has been awarded in EPC mode and is targeted for completion within 36 months, which is, by October 2025.
Roadmap to Redevelopment
Under the redevelopment plan, a new three-storey station building encompassing 22,516 square metres will be constructed on the north side. The existing south-side building will be extended and developed with G+3 floors.
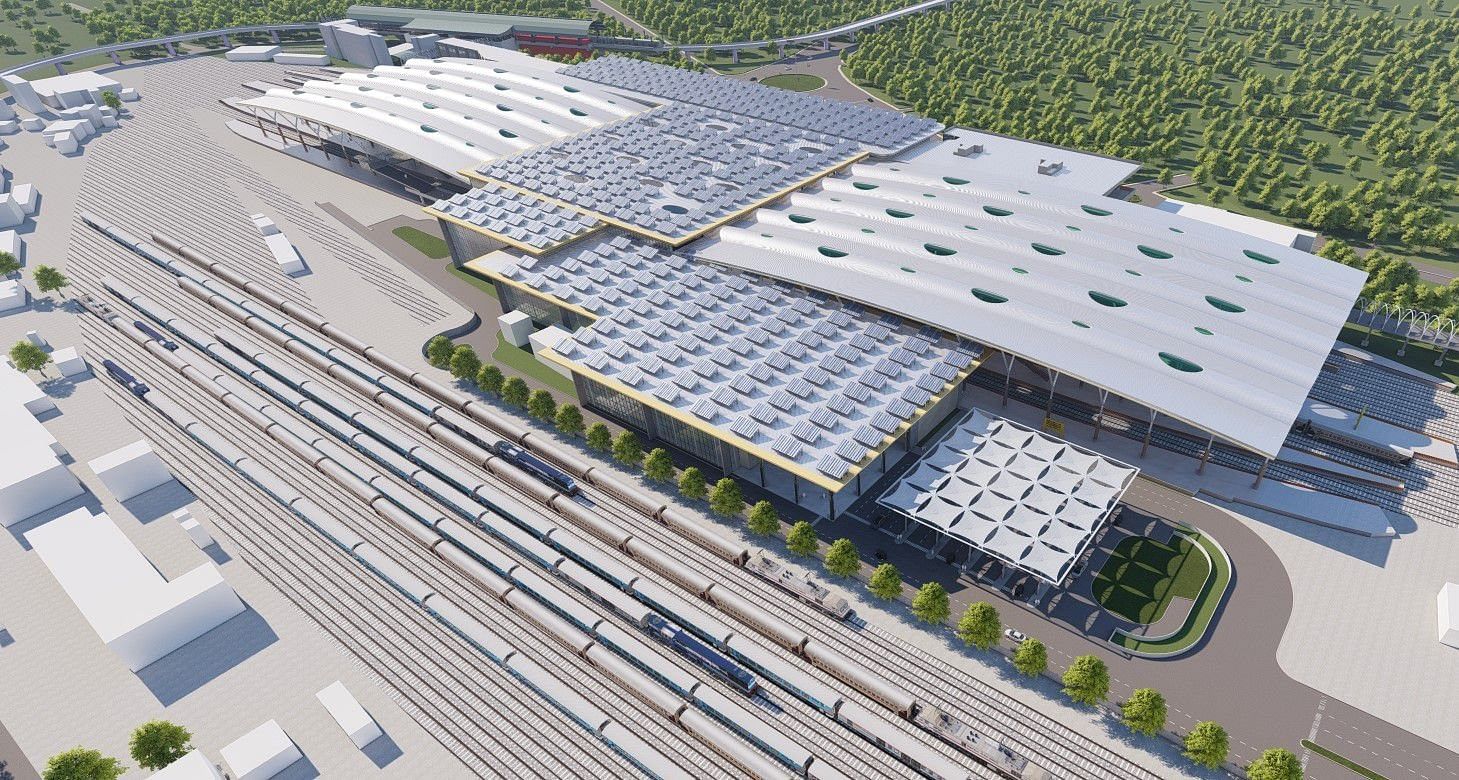
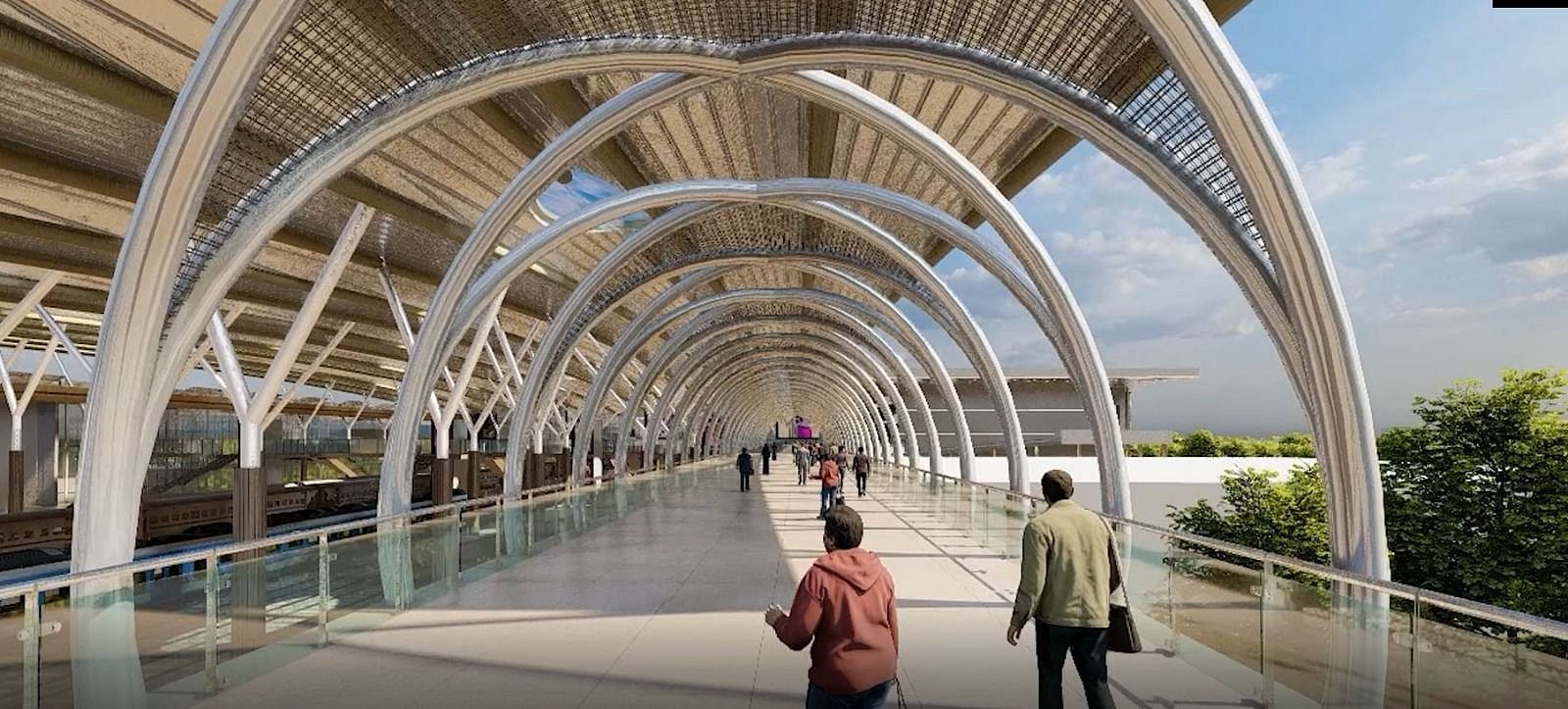
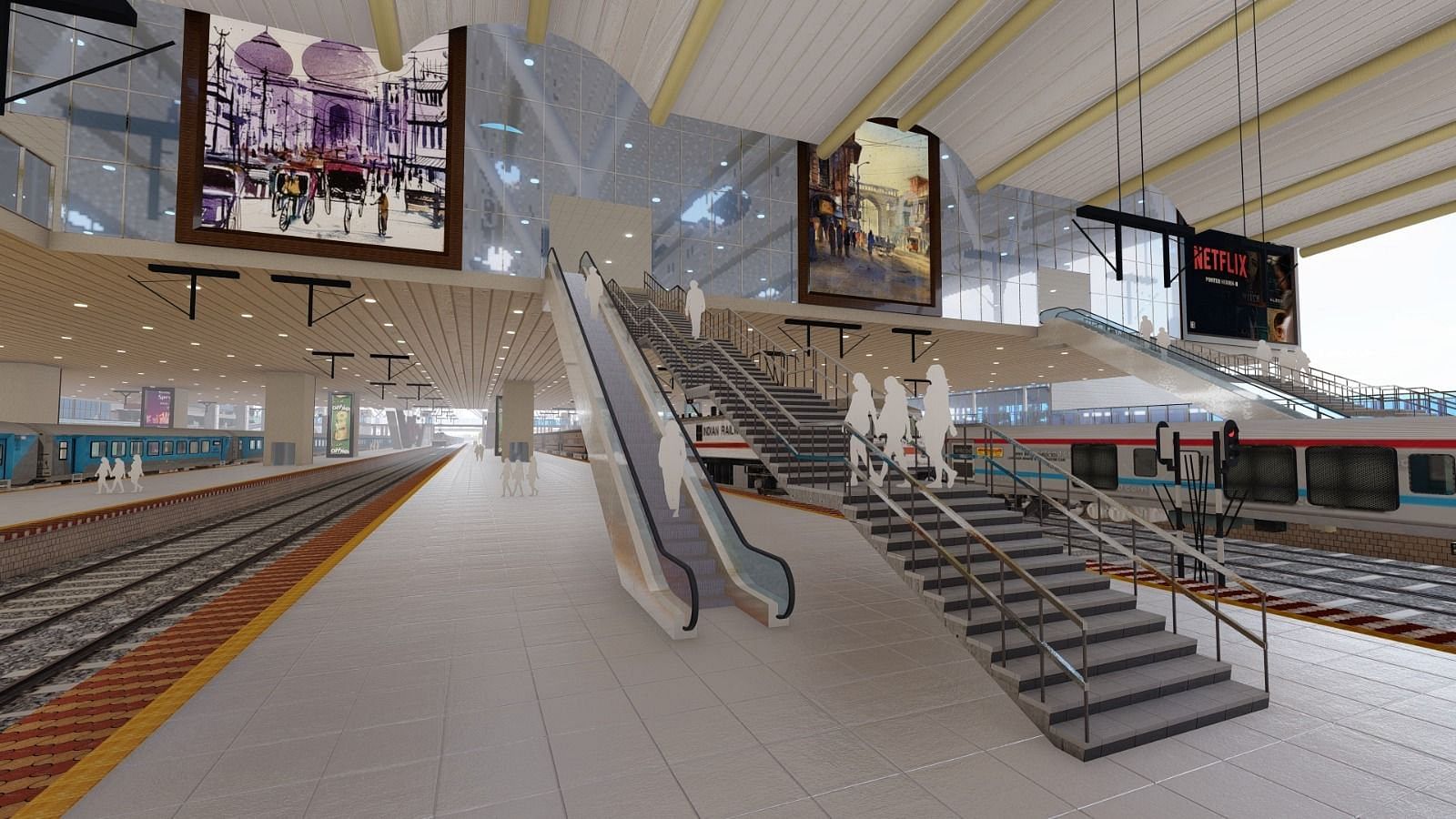
The project also involves building a 108-metre-wide, two-storey sky concourse with the first level for passengers and a rooftop plaza on the second level for the general public.
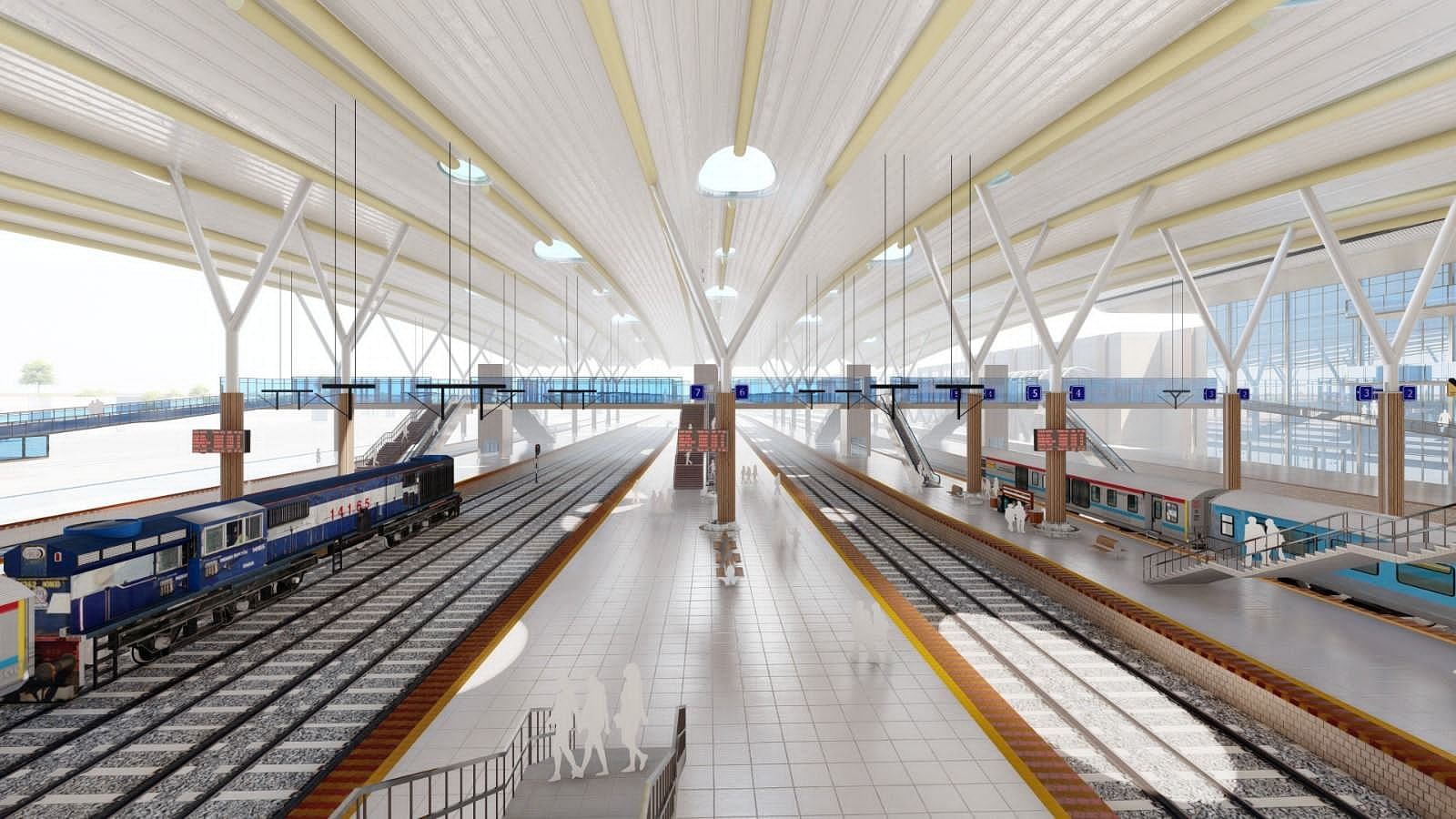
The redeveloped station would be having double-level spacious roof plaza with all passenger amenities at one place along with multimodal connectivity, for providing seamless transfer of passengers from rail to other modes among others.
A five-level parking structure has been planned for the station’s northern side.
On the south side of the station, a unique subterranean parking lot will also be built. There will be designated entry and exit lanes (drop off and pick up zones). This will guarantee easier vehicle movement for the departing guests.
Works Executed So Far
- Preliminary works such as mapping and topographical survey, soil investigation, tree inventory, joint inventory of movable and immovable assets are completed
- Shifting of materials and facilities completed to accommodate the redevelopment works
- Construction of offices for contractors is in progress
- Right of way, which is a legal right to enter and carry out the work, has been provided to the EPC contractor for carrying out the work
The upgradation works are being taken up in a phased manner and are being completed one by one, so that there is no major hindrance to the travelling public.
The upgradation work of the station is being monitored at every stage to ensure there is no delay in the execution of the overall project. The project is targeted to be completed by October 2025.


