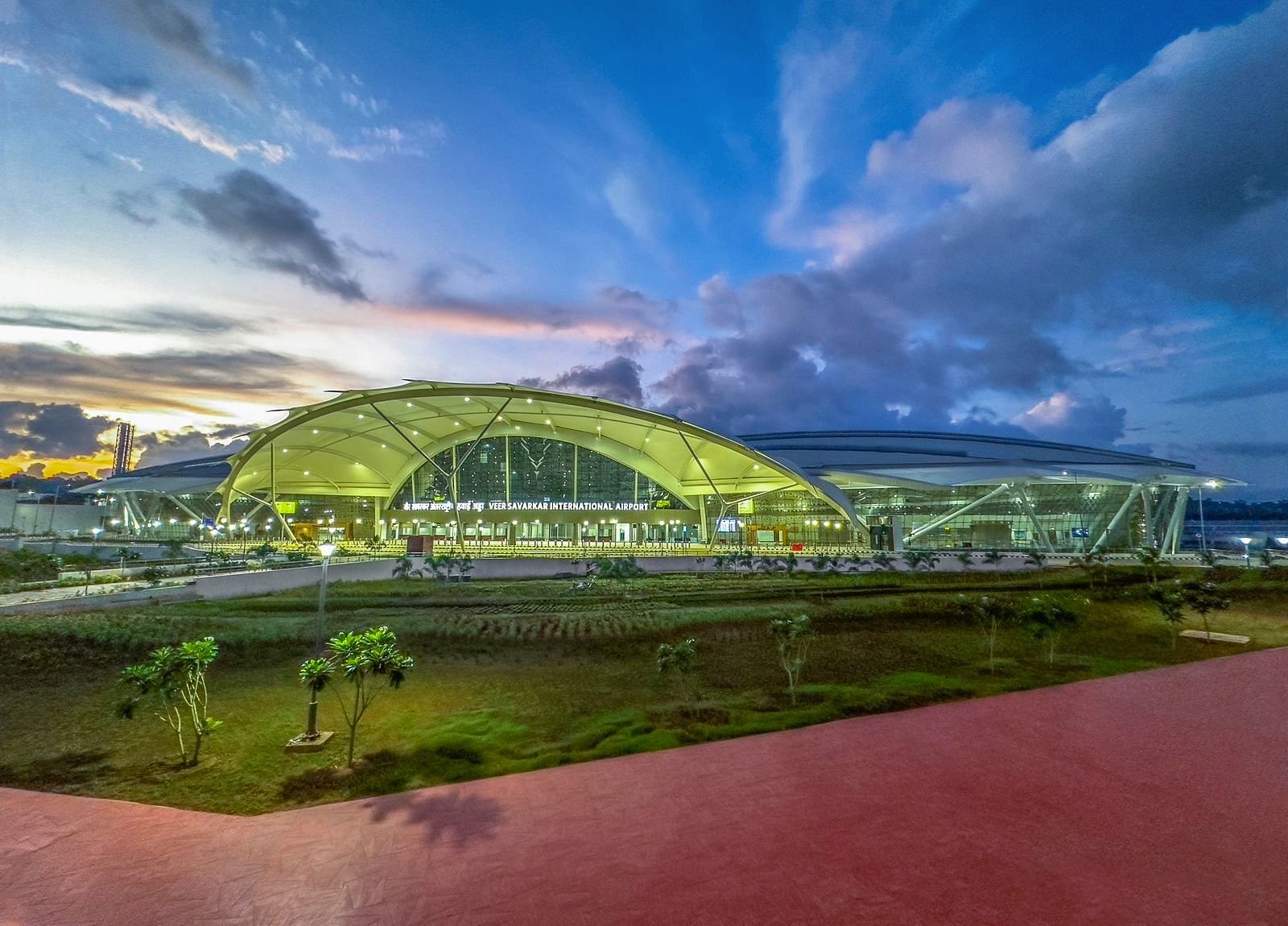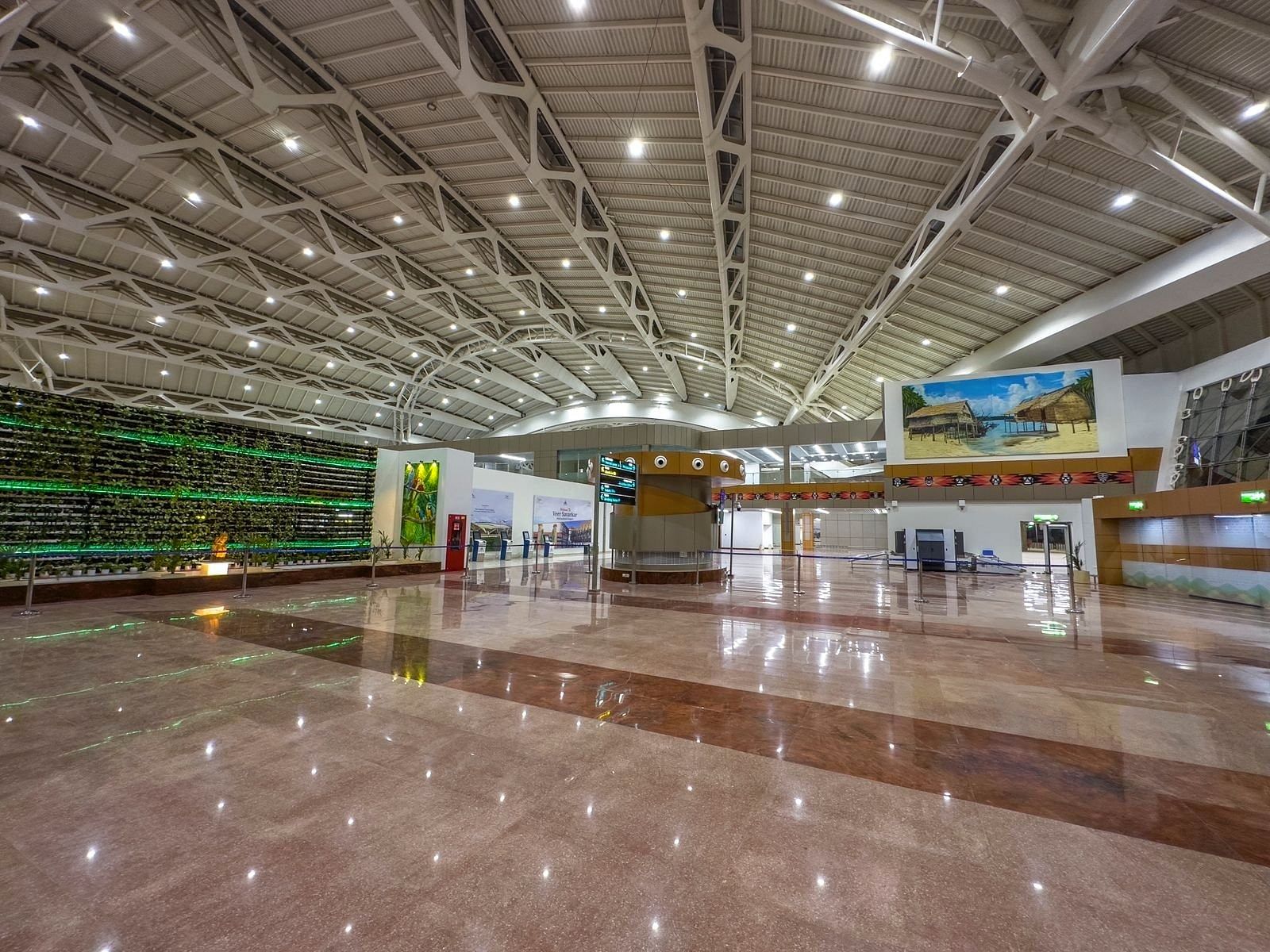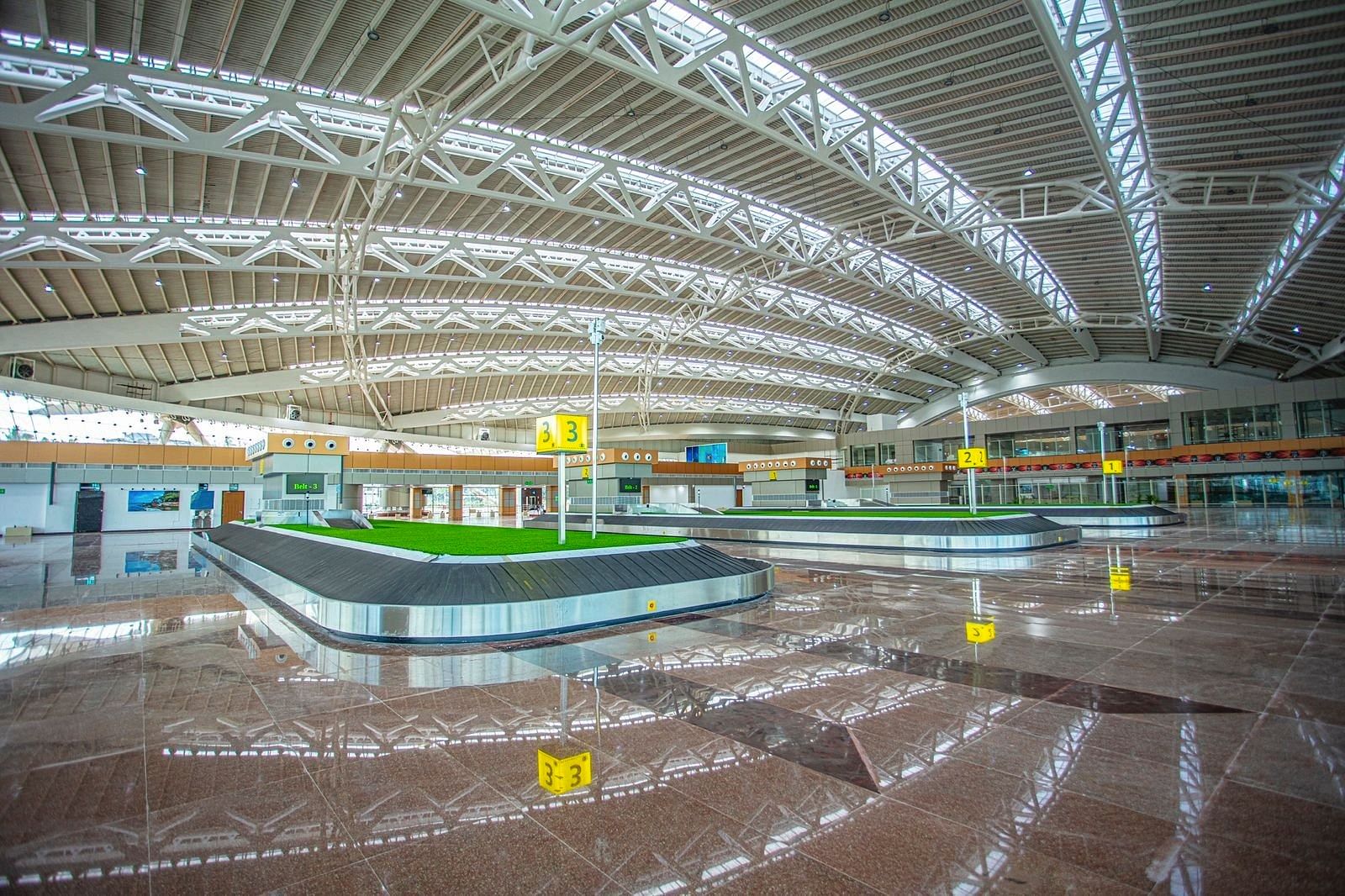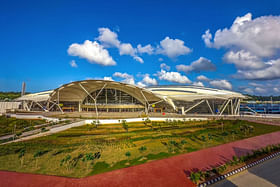Gateway to the pristine islands of Andaman & Nicobar, the Veer Savarkar international Airport at Port Blair is soon going to have a new terminal building.
Prime Minister Narendra Modi will inaugurate the new integrated terminal building of Port Blair airport on 18 July via video conferencing.
With total built up area of 40,837 sqm., the new terminal building will be able to serve about 40 lakhs passengers annually.
The new passenger terminal building will have three floors comprising of lower ground, upper ground and first floor. The lower ground floor will be used as remote arrival, Bus Lounge and service area, the upper ground floor as access to the terminal building for departure and arrival of the passengers and the first floor as Security Hold Area (SHA).
Inspired from nature, the design of the terminal is a shell shaped structure depicting sea and islands.

The New Terminal Building is a large-span (120 metres) structural steel framed building provided with aluminum sheet roofing and cable net glazing all around.

The entire terminal will also have ample natural lighting throughout the day time which will be achieved by skylights along the roof.

The terminal building is equipped with 28 check-in counters to facilitate smooth passenger flow, three passenger boarding bridges for convenient boarding and disembarking, and four conveyor belts for efficient baggage handling.
Built at a cost of Rs 708 crore, the facility will be capable of serving 1200 during peak hours, will further boost tourism, and create new economic and employment opportunities for local communities.


