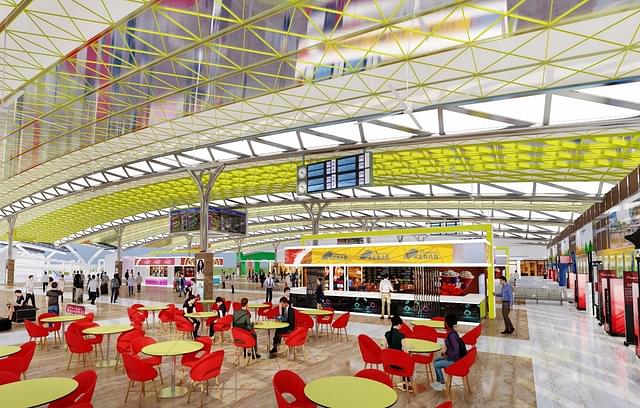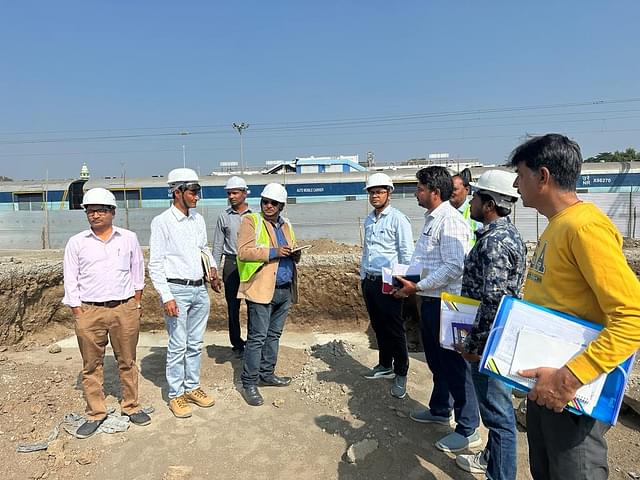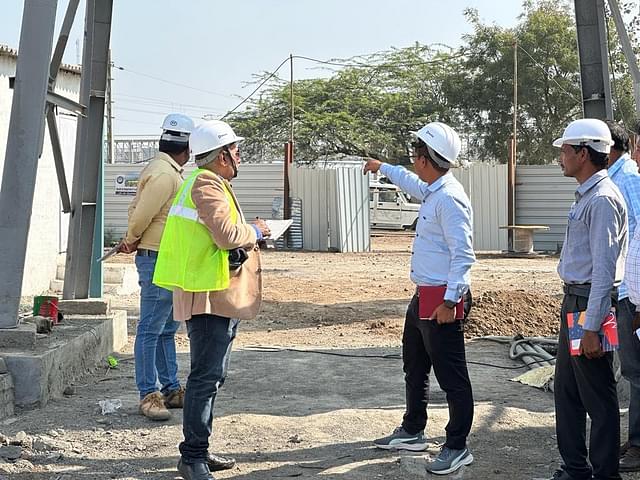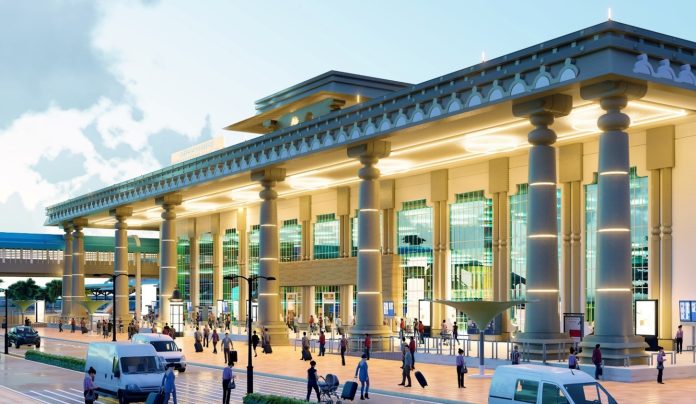It was 10 am at the big clock at the station and the Project Manager Sanjay Kumar along with Site Engineer Amir were already on the site. They have a challenging job at hand as they have to finish the redevelopment work of Aurangabad Station by April 2026.
As part of the Amrit Bharat initiatives, Aurangabad Station will be completely revamped to become a city hub considering the city’s growth in the next 50 years.
Estimated to cost Rs 354 crore, Aurangabad Station in Maharashtra is being redeveloped on a 27,073 sq metre area using state-of-the-art technology. The newly refurbished station will have 20 escalators, 26 lifts, four Footover bridges (FOB) for passengers, and one FOB for parcels.

Currently, 34 trains are coming to the station and it is expected that the number of trains will go up to 93 by 2067. While 11,114 passengers are coming to the station now, it will go up to 34,265 in a single day in the next 50 years.
“The challenge is to continue the work without disrupting the train movement,” said Amir.
Besides, the track is also being strengthened to enable a 110 kmph train speed.
“There will be a total of 1.25 crore passengers in a year by 2067 and we have to create the infrastructure to meet the surging demand of the future,” railway officials involved with the project said.

The project manager accompanied by the site engineer, safety consultants, masons, carpenters, machine operators, and other skilled workers are on the site to ensure that the target is met.
“We will complete the work before April 2027,” said a project manager.
To begin with, the team assigned to the project has made a head start with the completion of a 7 feet foundation for the upcoming three-storey station building. Now 53 pillars will come up above the plinth. Before the foundation work, all utilities were shifted to ensure uninterrupted work.
“There will be a new entry and exit while the frontal portion will look like Ajanta Caves as per the new design of the station. Since Ajanta and Ellora are two most sought-after tourist spots near Aurangabad, it was decided to design the front of the new station building as pillars of the Ajanta Caves,” a concerned railway official involved in the redevelopment project said.
There are five platforms and the entry is only from one side of the station while after the redevelopment there will be two entries from both sides, though the number of platforms will remain the same.
The redevelopment of the station envisages the construction of a 72-metre length roof plaza over the tracks. The roof plaza will have a waiting area for passengers. After entering the station, the passengers will have to go to the roof plaza to wait. Information kiosks and indicator boards will guide passengers to their respective platforms.
“We are keeping the arrivals and departures area segregated to make the passenger movement smooth,” said the deputy chief engineer of the project.
The roof plaza will also be utilised for commercial exploitation with eateries and shops for passengers.
“The three-storey building will have a building management system with a control room where everything including water supply, AC, lighting arrangement, CCTV, and security arrangement will be monitored round the clock,” the official said.
There will be a parking lot and the new station will be connected with the bus stand while adjacent land will be commercially utilised for marketing complex, housing, and budget hotels.
Since the southern side of the station is less developed, the new station will have many facilities to come up that side. Foot over bridge, reservation booking counters, and other passenger amenities will be on the southern side, said the official.
A 16-coach pit line for maintenance purposes is also being constructed along the station redevelopment work.

Giving the plan details, the railway official said that the first old building will be dismantled to be followed by others. A batching plant has been set up near the station to meet the requirements of the station construction.
The project aims to regenerate the city core area by redeveloping the railway station and providing a south-side entry to connect both sides of the city.
The redevelopment project envisages improving the traffic in and around the railway station to decongest the area and integrate with the city road network.
Multi-modal integration and seamless transfer of passengers from one mode to another with better connectivity and mobility for rail passengers across the station, convenient pickup and drop-off areas for the passengers, and adequate parking facilities are some of the features of the redeveloped station.
Minimum operational disruption therefore minimum construction over track, and integration between railway station and bus station are to be undertaken to complete the project.
So brace yourselves for a transformation that’ll change the way you experience train travel as the Indian Railways has unveiled the ambitious Amrit Bharat Station Scheme in Maharashtra.
Indian Railways, a lifeline for millions, is undergoing a profound makeover with the Amrit Bharat Station Scheme (ABSS). This nationwide initiative aims to revamp railway stations, offering top-notch facilities and improving travel experiences for passengers across various states.


