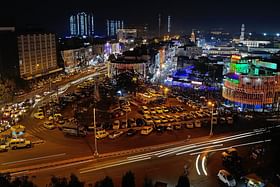After a wait of 17 years, the long-anticipated masterplan-2031 for Bhopal has finally been unveiled. The previous master plan for the state capital was issued in 1995.
The plan outlines addition of three new sub-cities in Bhopal, adding to the existing five sub-cities.
In addition, the TNCP has introduced additional amendments aimed at safeguarding the Upper Lake and the city’s greenery.
After a wait of 17 years, the long-anticipated masterplan-2031 for Bhopal has finally been unveiled, aimed to direct a fresh phase of progress for Madhya Pradesh’s capital city.
The previous master plan for the state capital was issued in 1995, which was expired in 2005.
The draft of the latest masterplan was unveiled last week, and the public is invited to provide feedback for the next 30 days, reports Times of India.
The new proposal has brought forth significant modifications compared to the previous masterplan from 2005. The Bhopal planning area has been revised to 1016.90 sq. km, with 248 villages included.
As per the draft plan, the projected population for the year 2031 in Bhopal is 36 lakh, indicating a notable increase of 16 lakh individuals.
The requirement for the minimum additional area by 2031 has been worked out based on the current population density of 100 people per hectare (pph).
Amendments Proposed In The New Masterplan
The plan outlines addition of three new sub-cities in Bhopal, adding to the existing five sub-cities.
These upcoming sub-cities will be situated near Misrod towards Mandideep, between Chola Road, and along the Narsinghgarh (Airport) Road.
With these additions, the city will have a total of eight sub-cities — Bairagarh, Neori, BHEL, BHEL Extension, TT Nagar, Misrod, Kolar, and Old city.
As per the master plan, there has been a reversal regarding the proposed road to Indore along the Upper Lake in Bhopal.
Initially, the draft of the Bhopal Development plan suggested a 15.7 km route along the southern side of the Full Tank Level (FTL) of the Upper Lake — which has now been reversed and the area will be retained as a green belt, as per a Free Press Journal report.
In addition, the TNCP has introduced additional amendments aimed at safeguarding the Upper Lake and the city’s greenery.
Future building construction on forest areas and around the Upper Lake will be prohibited, and the 250 m buffer around the catchment area will be restored in the new draft plan.
Further the plan addresses the need for provisions to regulate the size and height of buildings in the future.
These provisions will be determined based on the width of the roads. The activities conducted inside the buildings could be changed as per the provisions.
For enhancing connectivity in the new areas or areas where city is expanding fast, the width of roads has also been expanded.
Amendments made for city residents include — reversal of an FAR increase of 16 per cent for low-density residential development, 18 m colony road width requirement for mixed-use development.
Additionally, on both sides of metro rail, TOD Corridor with 100 m broadness has been proposed under which 514.25 hectare land has been fixed.
To accommodate additional Floor Area Ratio (FAR) — the plan has introduced provisions through Transfer of Development Rights (TDR) and Premium FAR mechanisms.
The revenue generated from the premium FAR will be utilised for enhancing city infrastructure and the provisions of TDR will be employed for acquiring land for public purposes.


